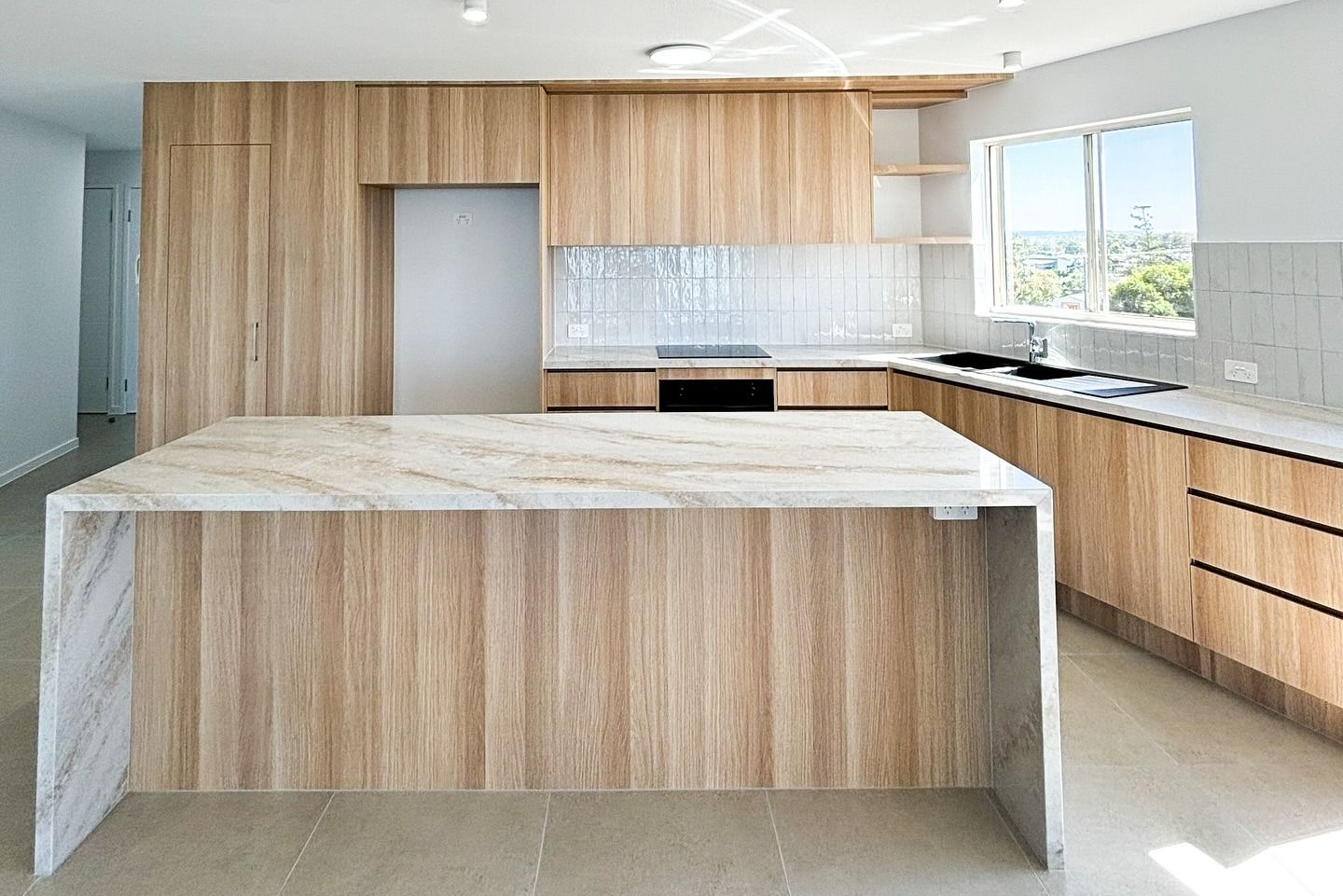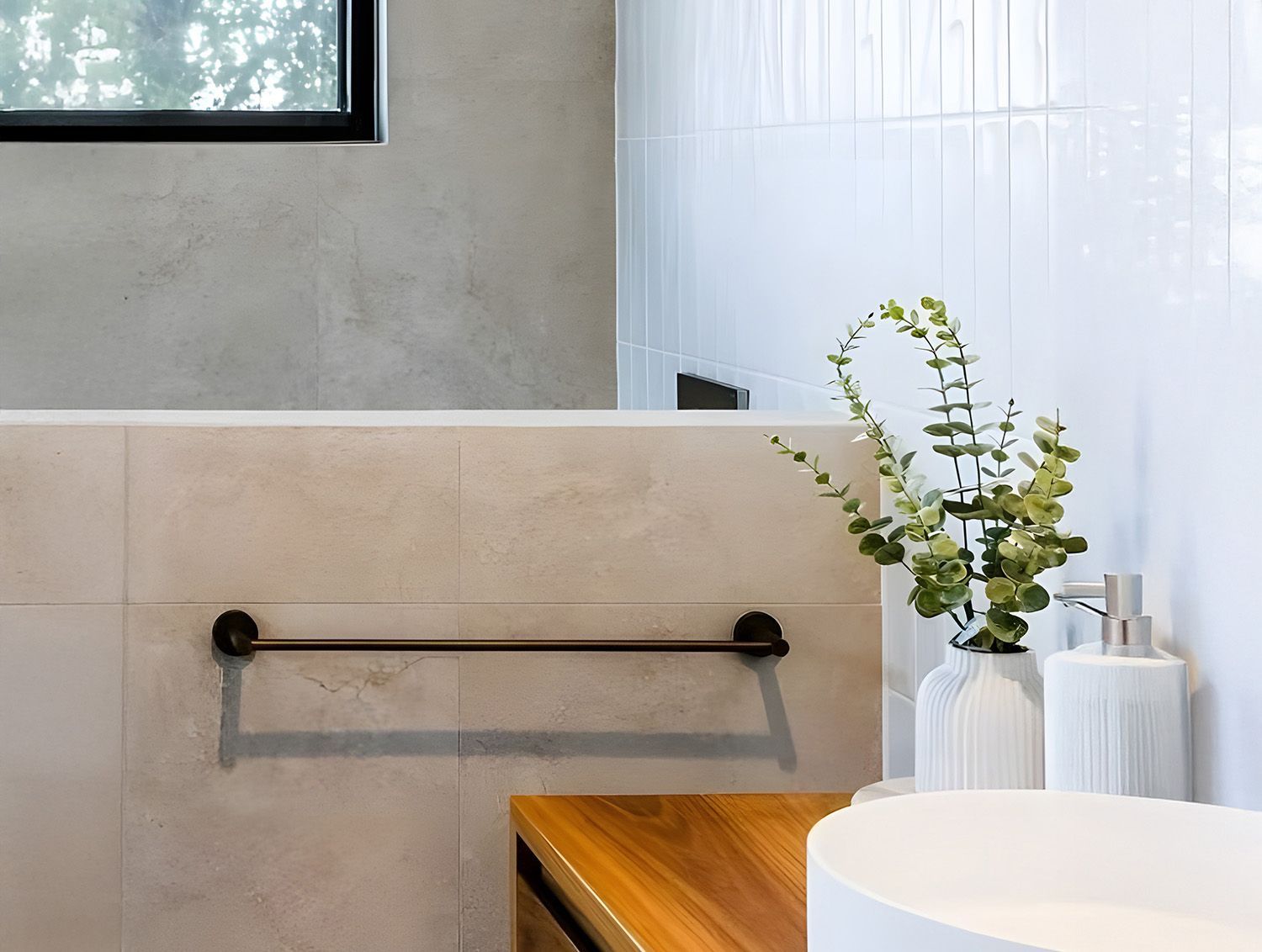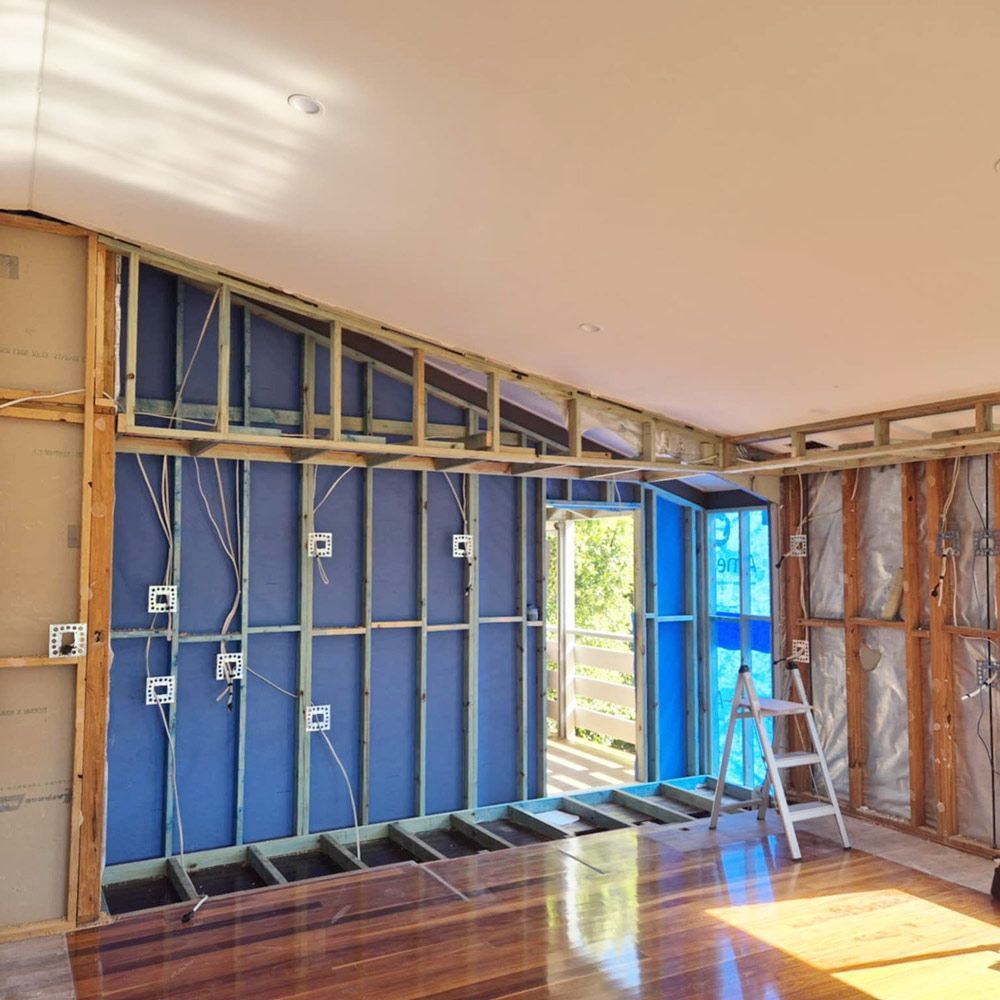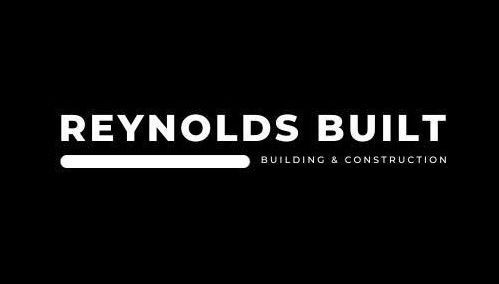Maximise Your Sunshine Coast Unit: How Reynolds Built Transforms Small Spaces

When it comes to unit living on the Sunshine Coast, space is always at a premium. Whether you’re upgrading a dated investment, downsizing from a larger home, or renovating your first apartment, the goal remains the same: to make your unit feel bigger, brighter and smarter. That’s where expert renovation builders can make a real difference.
With years of experience in small-space renovations and a detailed understanding of local building regulations, Reynolds Built delivers tailored unit upgrades that balance style, storage and functionality. Their design-led approach considers every square metre, turning underused areas into valuable assets and transforming dated interiors into modern, livable spaces.
Here’s how their expertise in unit renovations on the Sunshine Coast helps owners, downsizers, and investors get more from less.
Make Every Square Metre Count with Clever Layout Reconfigurations
Older units often suffer from awkward or inefficient layouts that restrict how you move through the space and limit your furniture choices. A strategic redesign can completely reshape the way your unit functions.
Reynolds Built helps clients explore layout options that unlock hidden potential by:
- Opening up walls between kitchens and living areas to create flow
- Eliminating dead zones like narrow corridors or oversized laundries
- Repositioning entryways and internal doors for improved access
- Creating designated zones for work, dining or relaxation without feeling cramped
These layout tweaks don’t require major structural work but can dramatically enhance how the space feels and functions, making your home more intuitive and enjoyable to live in.
Elevate Storage with Seamless Built-In Solutions
Storage is a common challenge in apartments, where there’s often limited room for bulky furniture or free-standing cabinetry. Smart built-in storage offers a more refined, space-saving alternative.
With custom solutions tailored to your floor plan, Reynolds Built can install:
- Full-height wardrobes with integrated drawers and shelving
- Wall-hung cabinetry that provides storage without eating into floor space
- Hidden compartments in banquettes, beds or kitchen islands
- Integrated laundry cupboards and linen closets with modern finishes
Built-in options don’t just help with clutter—they create cleaner lines and visual simplicity that make your home feel bigger and more refined.
Design with Light in Mind: Brighten Up Your Interiors
Natural light plays a huge role in making a small unit feel open and welcoming. Even minor design changes can help maximise daylight and reduce the need for artificial lighting.
Reynolds Built’s renovation planning often includes:
- Removing heavy window coverings or dark wall colours that absorb light
- Replacing solid internal doors with glass-panel options to allow light transfer
- Adding mirrors or reflective surfaces to bounce light around rooms
- Choosing pale, matte finishes for walls, floors and joinery to brighten the space
By enhancing the way light moves through your unit, you create the illusion of space and elevate the mood of every room.
Upgrade Kitchens & Bathrooms for Modern Living
Kitchens and bathrooms are the most used rooms in any home, but they’re also the hardest-working—especially in compact units. Reynolds Built specialises in renovating these essential spaces to be more efficient, comfortable and visually appealing.
A modernised kitchen or bathroom might feature:
- Slimline cabinetry that maximises storage with soft-close drawers
- Wall-mounted vanities and mirrored shaving cabinets for space-saving
- Open shelving and clever pull-out storage to keep essentials within reach
- Compact appliances and under-bench laundry integration
These updates improve functionality and add value, making your unit more appealing to future buyers or tenants.
Custom Joinery That Works Smarter, Not Bigger
When space is tight, off-the-shelf furniture rarely makes the most of it. Custom joinery allows you to maximise awkward corners, recesses and niches while adding visual cohesion across your interiors.
Reynolds Built works with joiners to craft:
- Built-in desks and work-from-home nooks that disappear when not in use
- Foldaway beds or sofa beds that convert small rooms into dual-purpose zones
- Dining benches with hidden storage or pull-out table extensions
- Media units with cable management and closed storage for devices
Rather than squeezing standard furniture into small rooms, this bespoke approach ensures every element is made to measure and serves a purpose.
Refresh with Materials That Reflect Style & Practicality
In compact units, material choice has a big impact—not just visually but in terms of durability and maintenance. The right materials create a cohesive, easy-care space that feels sophisticated and practical.
Reynolds Built helps clients choose finishes that:
- Enhance light with soft whites, light greys and natural timber tones
- Offer high durability, such as hybrid flooring, stone-look benchtops or splashback tiles
- Provide textural interest without overwhelming, like matte cabinetry or brushed hardware
- Resist wear and tear, such as water-resistant laminates or low-VOC paints
These materials not only support a clean aesthetic but are easy to care for, which is ideal for busy owners, tenants or retirees.
Navigate Strata Rules with Local Knowledge & Expertise
Unit renovations involve more than design and construction—they also require compliance with strata rules, corporate processes, and local building codes. Reynolds Built’s Sunshine Coast experience is invaluable in this area.
Their team helps navigate:
- Approval processes for structural changes or wet area upgrades
- Communication with strata managers regarding noise and access
- Documentation required for insurance, safety and compliance
- Management of trades in shared spaces like hallways or lobbies
By handling these elements for you, they ensure your renovation runs smoothly without unexpected holdups.
Stress-Free Renovations Through End-to-End Project Management
Managing a renovation—especially within a strata environment—can be time-consuming and stressful without the right team. Reynolds Built delivers a streamlined, full-service process to make unit upgrades as simple and stress-free as possible.
They manage everything from concept to completion, including:
- Initial design concepts and material selections
- Strata approvals, planning checks and permits
- Coordinating trusted local trades for each stage
- Clear communication and site updates to keep you informed
This holistic approach removes the hassle from your hands, letting you enjoy the transformation without getting caught in day-to-day logistics.
Ready to Maximise Your Space?
At Reynolds Built, we understand that every square metre matters in a unit. Whether you’re renovating to improve liveability, prepare for sale or boost rental appeal, we tailor our approach to suit your vision, your property and your lifestyle.
Explore our unit renovations on the Sunshine Coast and get in touch via our
contact page to discuss your goals. From planning and compliance to expert finishes and space-smart solutions, Reynolds Built delivers custom unit transformations with precision and care. Give us a call to arrange a consultation—we’d love to help you bring your space to life.








